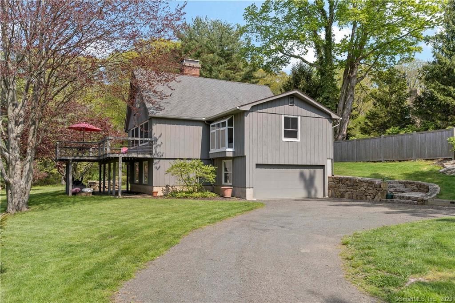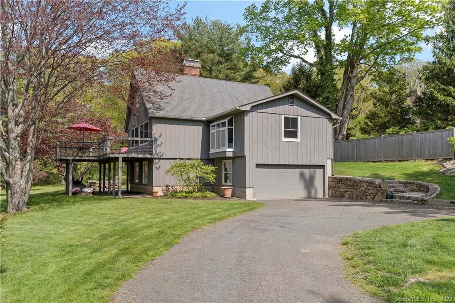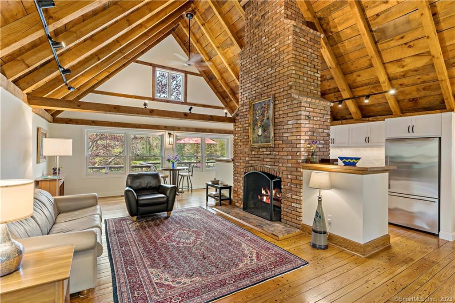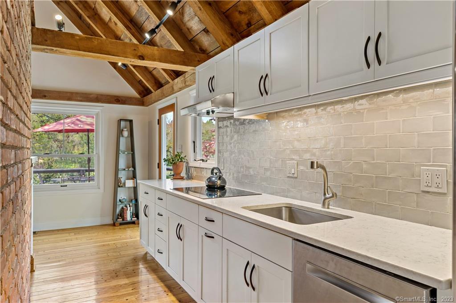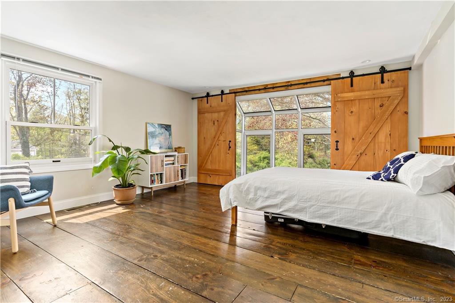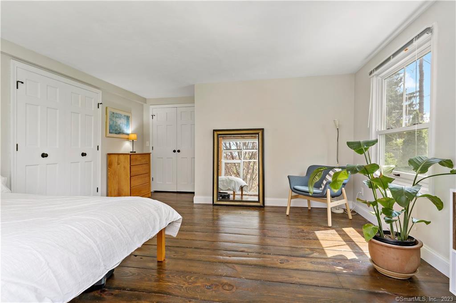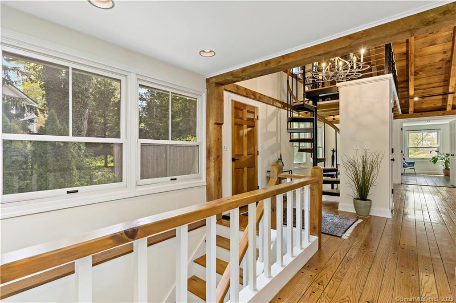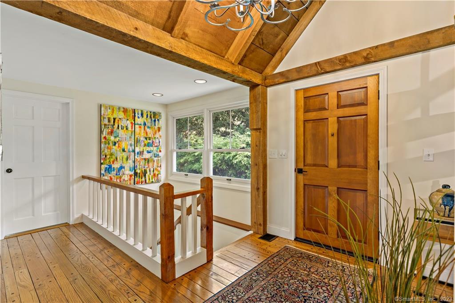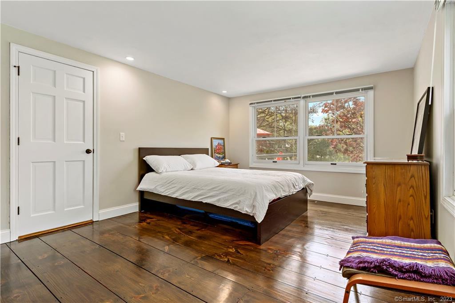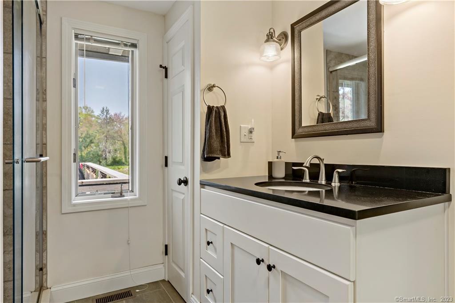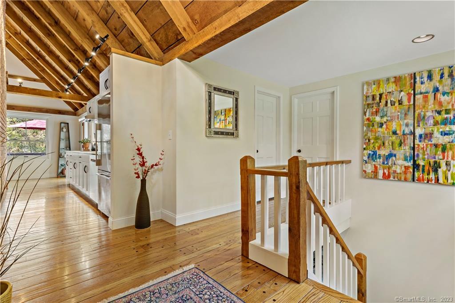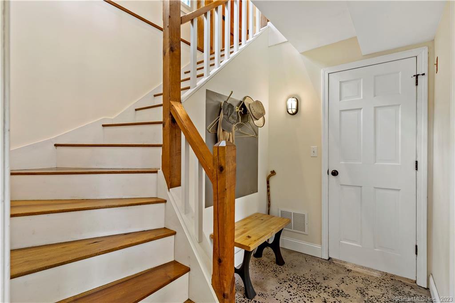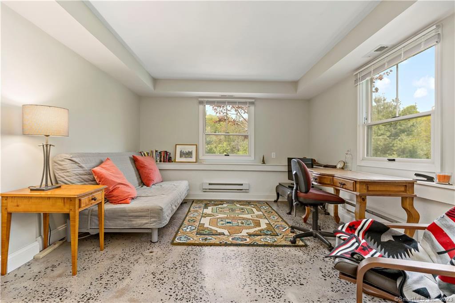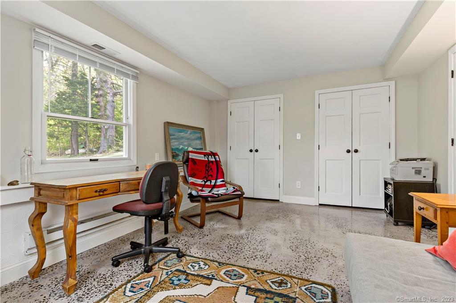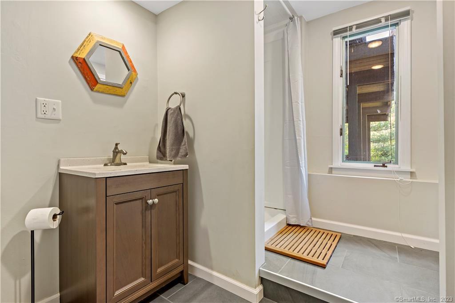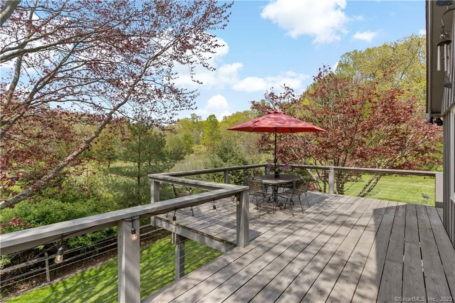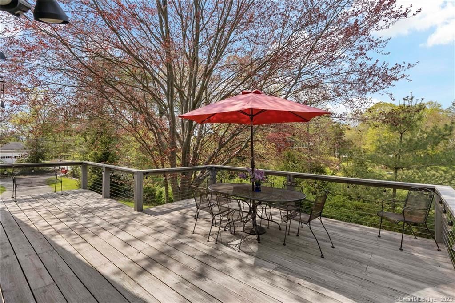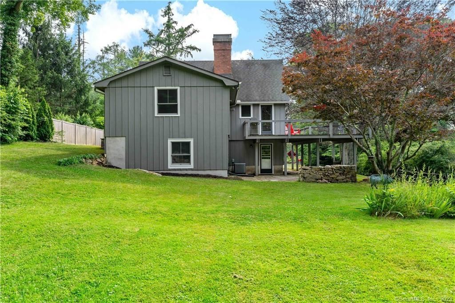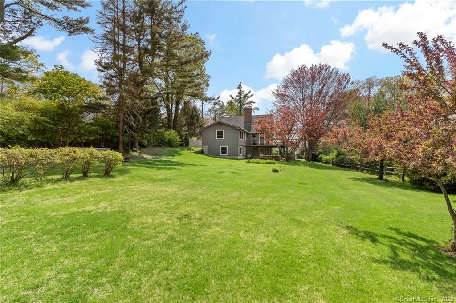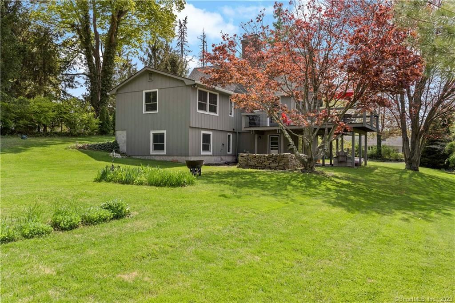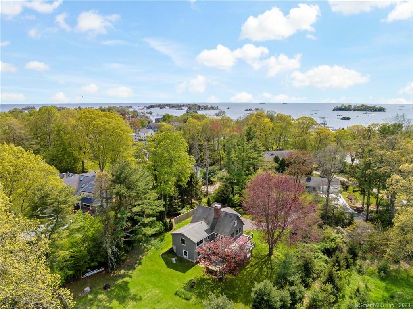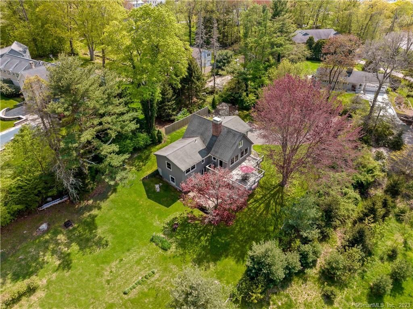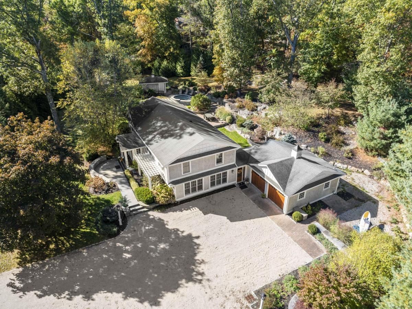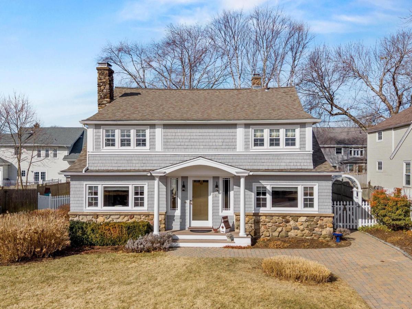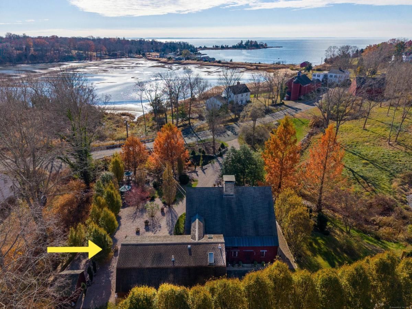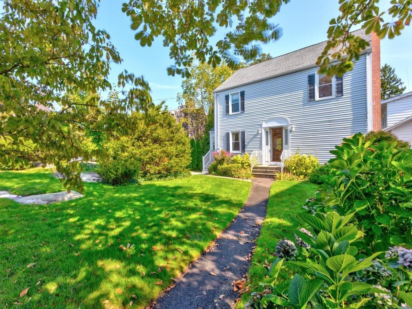Lifestyle and blissful privacy. This exquisitely crafted 3-bedroom, 3-bath, 2,220 sq. ft home in the heart of beautiful Stony Creek capitalizes on its natural surroundings as well as its oh so close proximity to the Thimble Islands & Long Island Sound. This custom-crafted home magically combines compelling rustic architecture with contemporary design. The main level is light-filled with a seamless connection between living area, dinning and kitchen. Add in incredible one of a kind locally sourced milled beams, rarely seen gorgeous hand pegged hardwood floors, exposed floor to ceiling brick fireplace and the result is undeniable fashionable elegance. The upscale kitchen is well-appointed with premium Bosch appliances and is well situated for entertaining guests. Dining choices are many, from a window seat looking out at the side yard, to a dedicated dining nook, to outdoor seating on the remarkable cable wired deck with sweeping views of the yard & distant pond. Equally amazing is the loft area with spiral staircase, a retreat-like space. Two main level bedrooms complete the main level and are nicely positioned on opposite ends of the home. The Primary features a barn door that when opened reveals a picture-perfect atrium window that brings about a "here comes the sun" moment. Full guest quarters or home office on the lower level with separate entrance add extraordinary options. Take full advantage of this remarkable location and everything shoreline living has to offer.
Listing courtesy of Vicky Welch at William Raveis Real EstateProperty Details
Price:
$1,100,000
MLS #:
170568862
Status:
Active
Beds:
3
Baths:
3
Address:
34 Squaw Brook Road
Type:
Single Family
Neighborhood:
Stony Creek
City:
Branford
Listed Date:
May 13, 2023
State:
CT
Finished Sq Ft:
2,220
ZIP:
06405
Lot Size:
65,775 sqft / 1.51 acres (approx)
Year Built:
1974
Schools
Elementary School:
Mary R. Tisko
High School:
Branford
Interior
Appliances Included
Electric Cooktop, Oven/ Range, Refrigerator, Dishwasher, Washer, Dryer
Basement Description
Partial With Walk- Out
Baths Full
3
Cooling System
Central Air
Fireplaces Total
1
Heat Fuel Type
Oil
Heat Type
Baseboard, Hot Air, Zoned
Hot Water Description
Domestic
Interior Features
Auto Garage Door Opener, Cable – Pre-wired
Roof Information
Asphalt Shingle
Exterior
Construction Description
Frame
Energy Features
Programmable Thermostat, Thermopane Windows
Exterior Features
Deck, Garden Area, Gutters, Patio, Stone Wall
Exterior Siding
Vertical Siding, Wood
Foundation Type
Concrete
Lot Description
Borders Open Space, Level Lot
Parking Total Spaces
2
Waterfront Description
Beach, Walk to Water
Financial
Assessed Value
332000
Map
Contact Us
Mortgage Calculator
Similar Listings Nearby
- 85 Totoket
Branford, CT$1,399,000
1.42 miles away
- 6 Hart
Branford, CT$1,325,000
1.38 miles away
- 575 Leetes Island
Guilford, CT$985,000
1.72 miles away
- 294 Leetes Island
Branford, CT$849,900
1.05 miles away
- 82 Thimble Island
Branford, CT$799,000
0.36 miles away
The data relating to real estate for sale on this website appears in part through the SMARTMLS Internet Data Exchange program, a voluntary cooperative exchange of property listing data between licensed real estate brokerage firms, and is provided by SMARTMLS through a licensing agreement. Listing information is from various brokers who participate in the SMARTMLS IDX program and not all listings may be visible on the site. The property information being provided on or through the website is for the personal, non-commercial use of consumers and such information may not be used for any purpose other than to identify prospective properties consumers may be interested in purchasing. Some properties which appear for sale on the website may no longer be available because they are for instance, under contract, sold or are no longer being offered for sale. Property information displayed is deemed reliable but is not guaranteed. Copyright 2025 SmartMLS, Inc.
34 Squaw Brook Road
Branford, CT
LIGHTBOX-IMAGES

